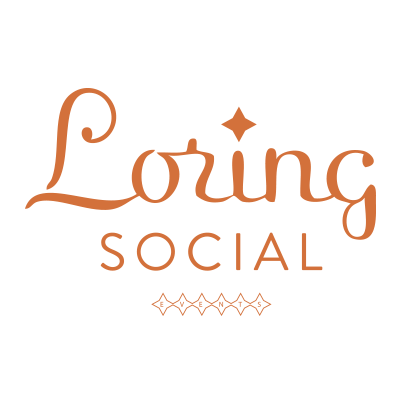
Loring Social, adjacent to Loring Park in Minneapolis, is steeped in bygone history showcasing both raw and romantic details that will seduce your guests. Evocative of a hip New York-style SoHo loft, this gorgeous 1900ís building encompasses two sophisticated spaces. The Waverly Room: Guests enter Loring Social through the Waverly room, named after a historical New York City hotel still in operation. With a breathtaking view of the Basilica, this airy space maintains charming details from its original Stutz Bearcat automobile showroom days, including a beautifully refurbished terrazzo marble floor, oversized vintage elevator doors and glass sconces. The elegance of this space creates an ambience perfect for ceremonies, award dinners or dancing. State-of-the-art technology lies tucked away amidst 16-foot ceilings, ideal for presentations and wedding videos. A striking ten-foot, white marble bar provides an adjacent cocktail lounge.Playful artwork adorns the walls, which lead to the second event space. The Chelsea Room: In dramatic contrast to the gleaming marble of the Waverly Room, this larger second room is inspiringly romantic with raw elements of urban chic.16 chandeliers sparkle from the vaulted ceiling, while exposed brick walls frame a working, glass garage door that lead to a quaint European-style back alley. Guests can take in a night breeze or a view of twinkling lights and flowering baskets along the cobblestone street. A large marble bar conveniently serves guests as they dance the night away and enjoy an unforgettable evening with DíAmico Catering.
